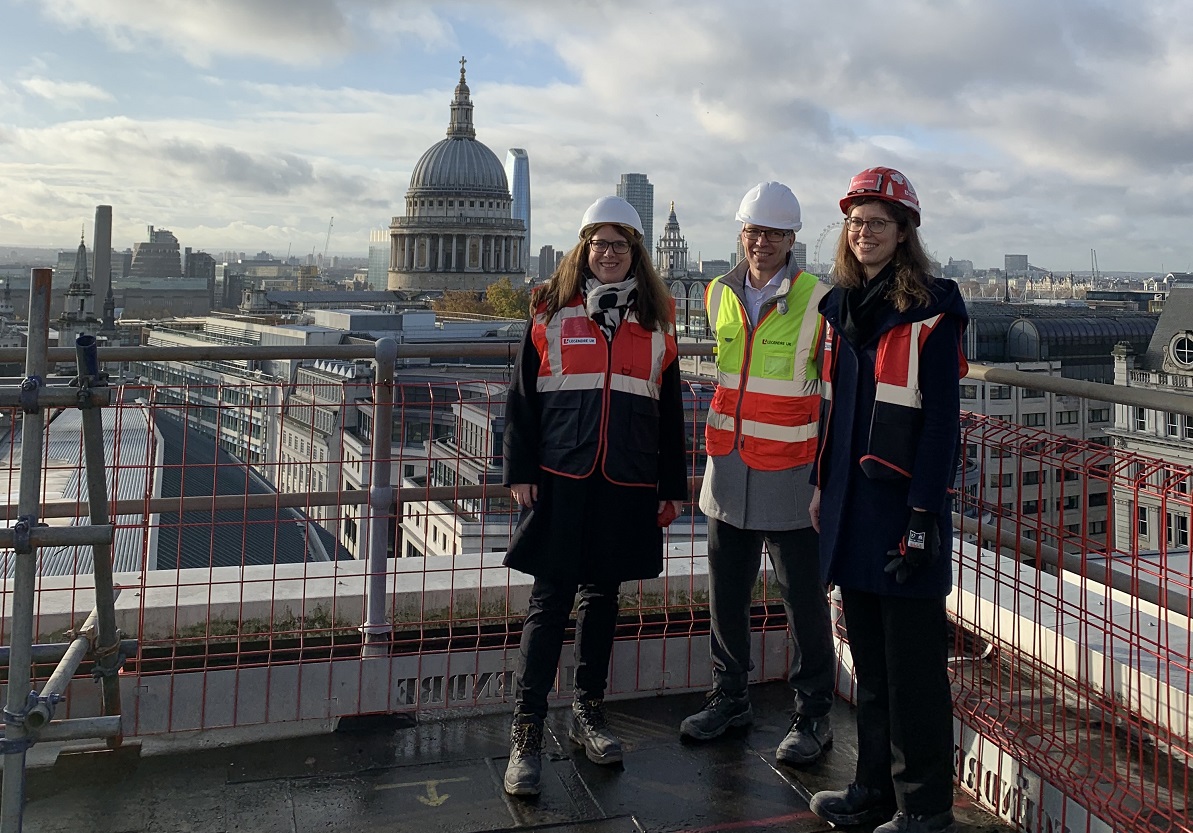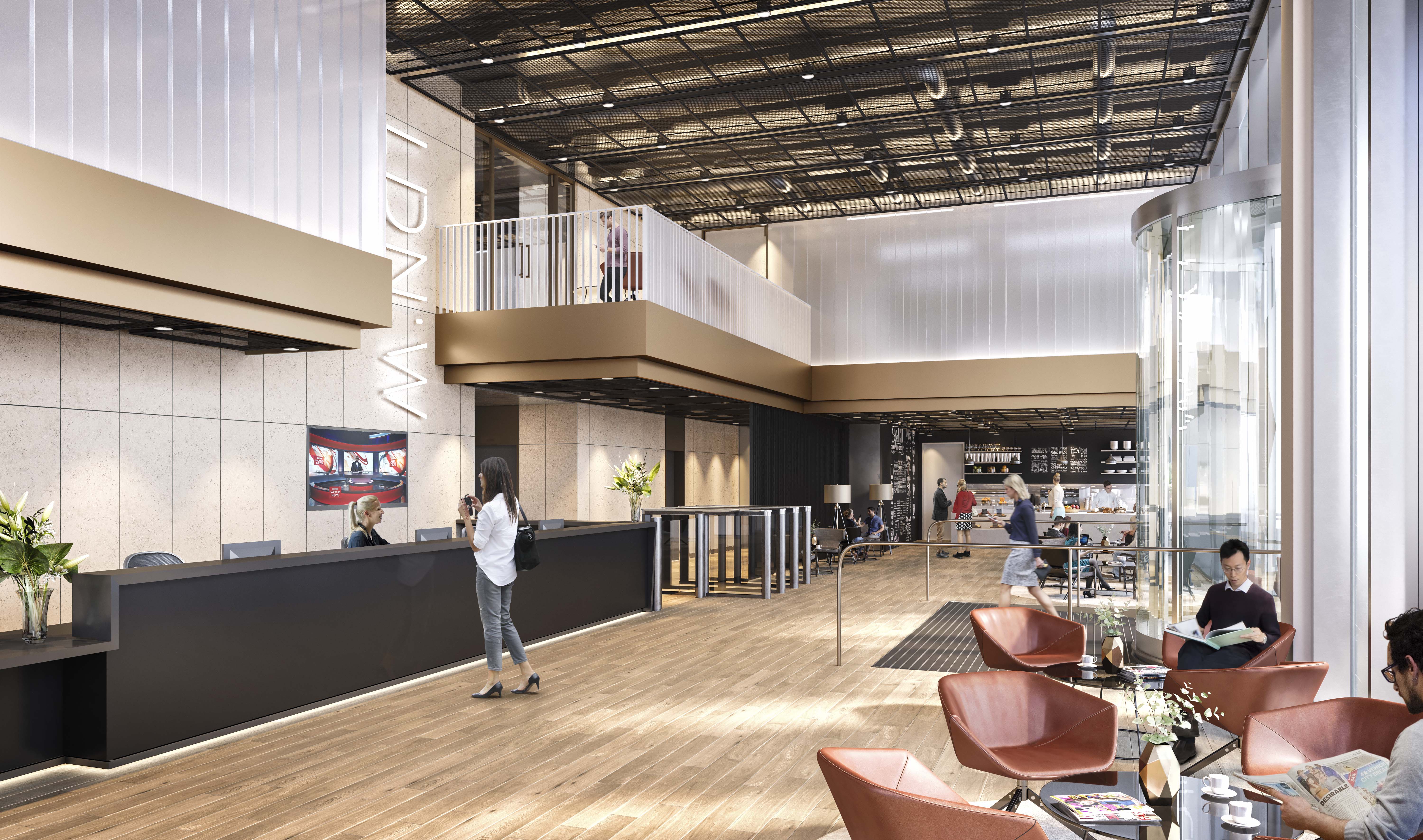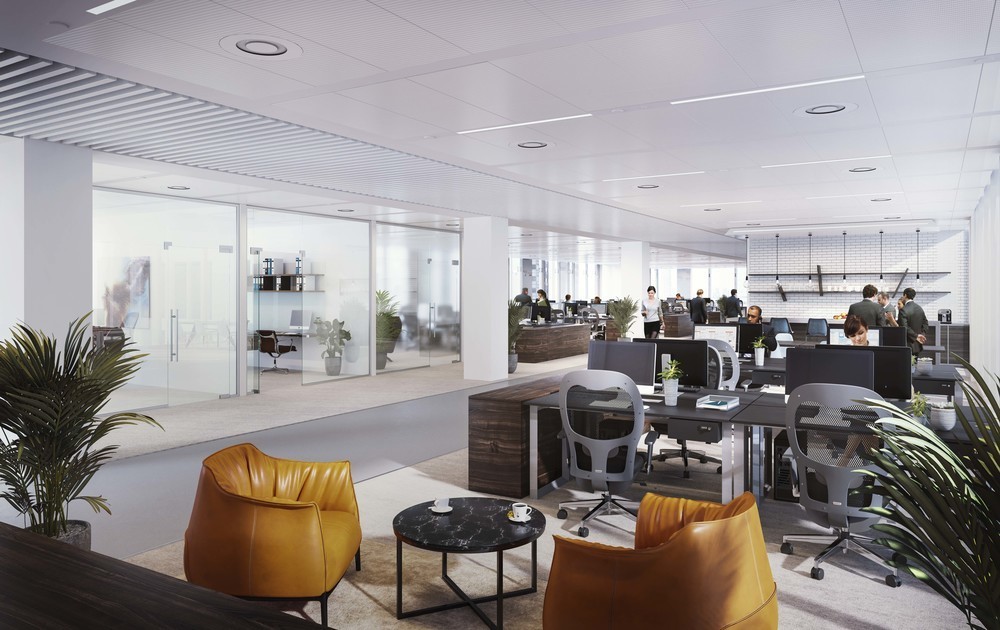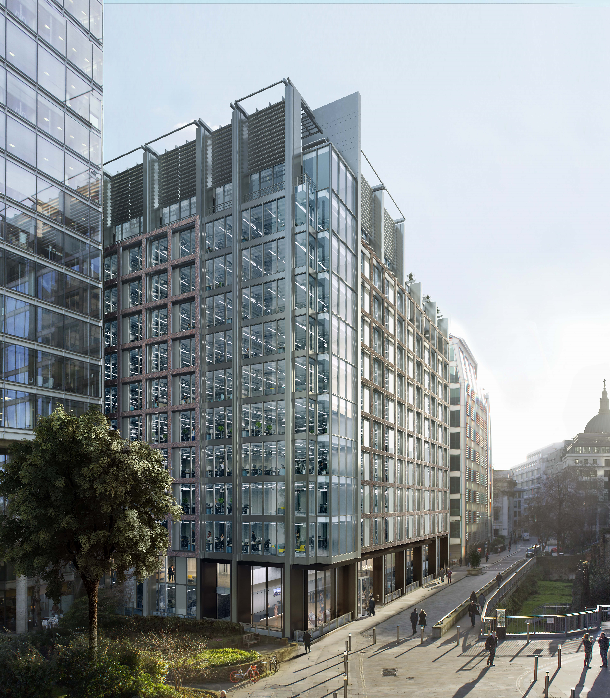An ambitious schedule – especially in times of Corona
The work was scheduled for completion in autumn 2020; an tight plan, but just every-day business for the team around Katja Rincker, Head of Real Estate Development. This unit is involved in real estate projects from the start of the feasibility studies to the planning and realisation of the construction work, through to the properties going into operation. Throughout this entire process they manage internal and external teams that cover topics like coordinating the planning and building work, collaborating with the leasing, asset and property management teams and, in the case of fund properties, managing the fund. It also coordinates external service providers and on-site quality assurance.
The team of real estate project managers comprises mainly architects and structural engineers, but also includes industrial engineers and real estate economists.
“We all have many years of expertise and experience working in real estate development, but Corona has been a whole new challenge for all of us. Normally we visit the construction site once a month, but since London went into lockdown in mid-March, we can only view the progress of the LDN-W project on Skype. But that is better than nothing when one considers that many other construction sites have been periodically shut down completely. We were lucky in terms of the British pandemic situation, because our team there was able to continue work with a reduced staff and under strict safety precautions,” Birgit Weyrather explains.
The restrictions included social distancing, one-way traffic on the building site and accessing the upper floors by stairs instead of lifts, leading to some stops and delays in the work. And the closing of various production sites caused supply bottlenecks. Established processes were suddenly interrupted, and creative thinking was the order of the day. “But we are now at the stage where we have firm commitments again, and we are optimistic that LDN-W will be ready by the coming winter,” Weyrather confirms.



